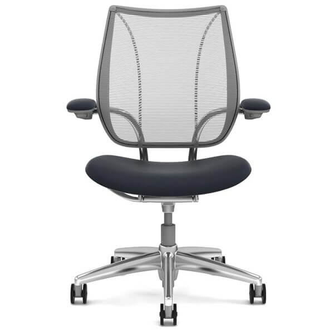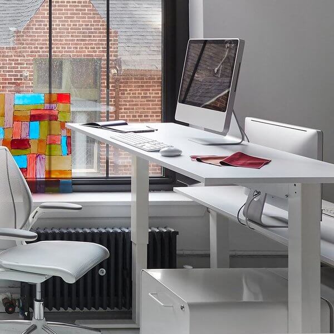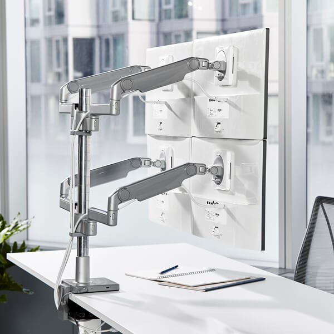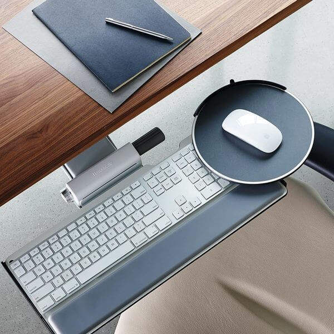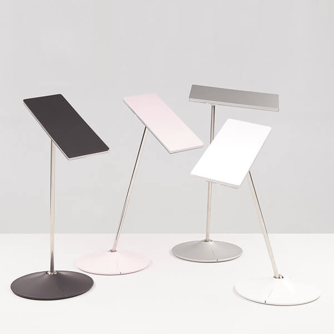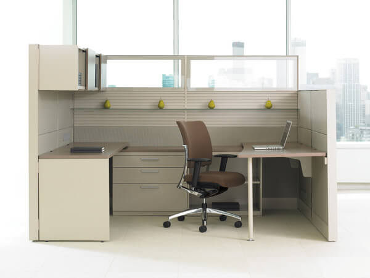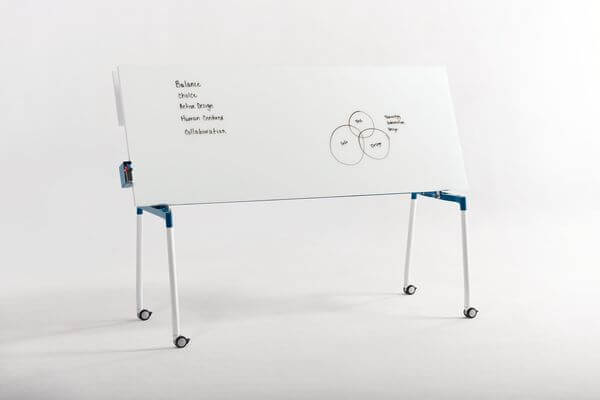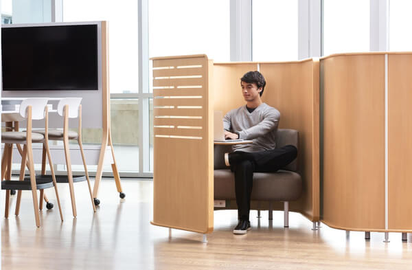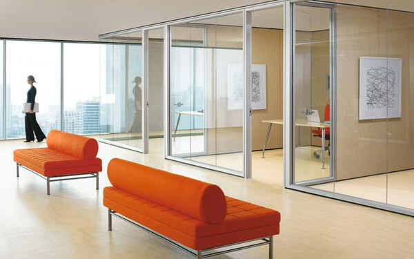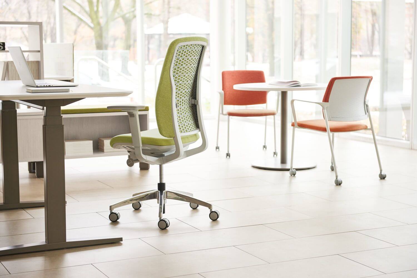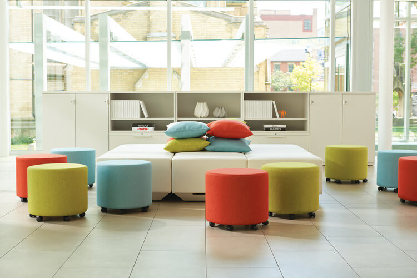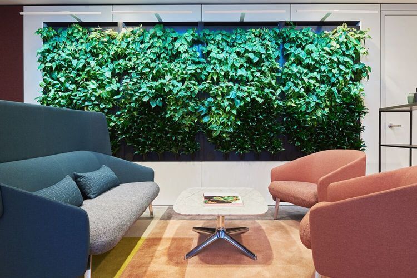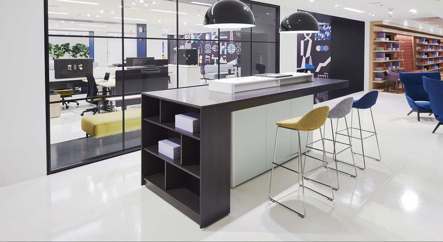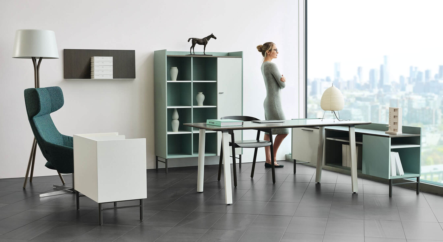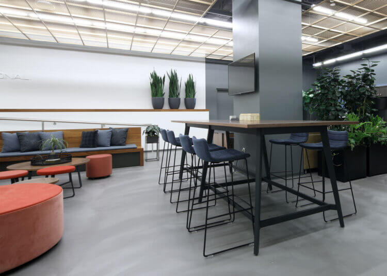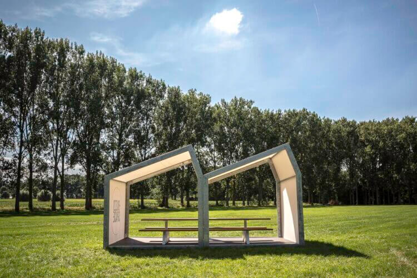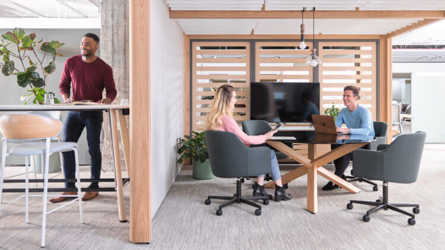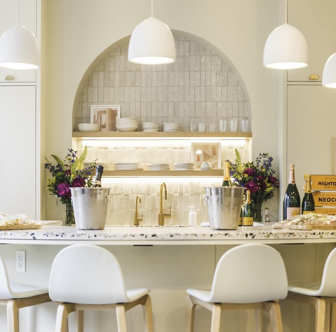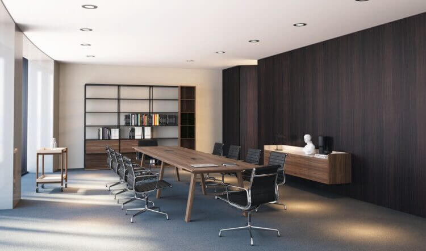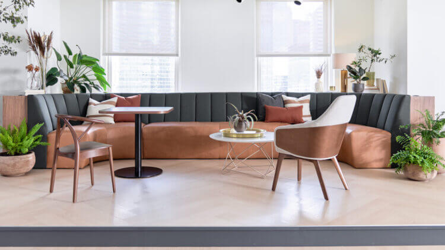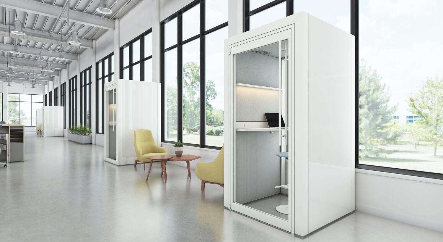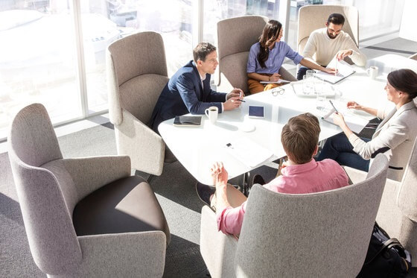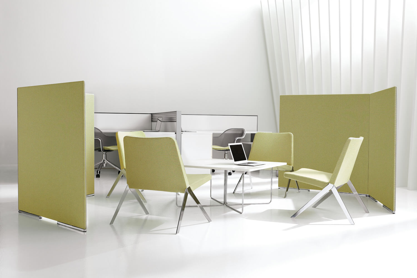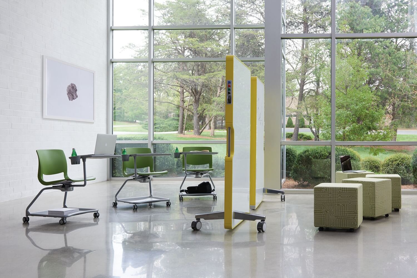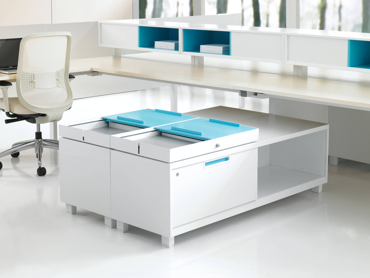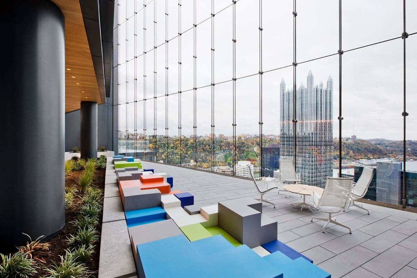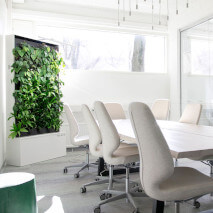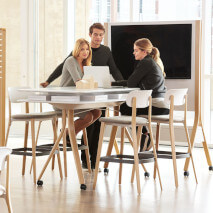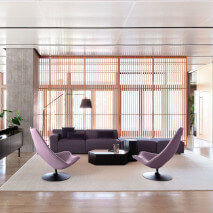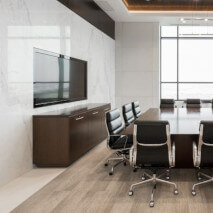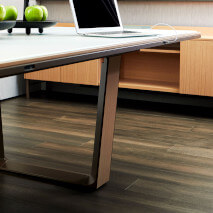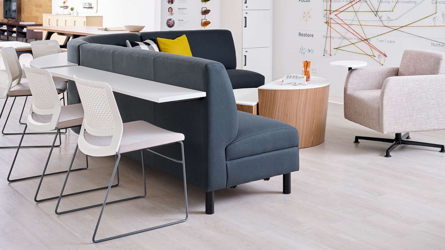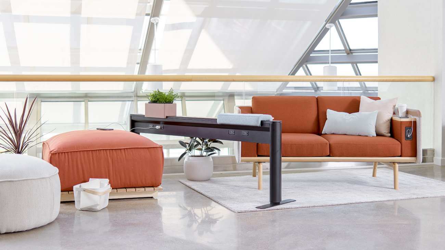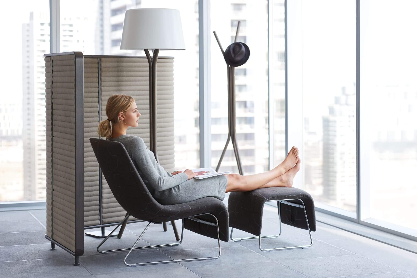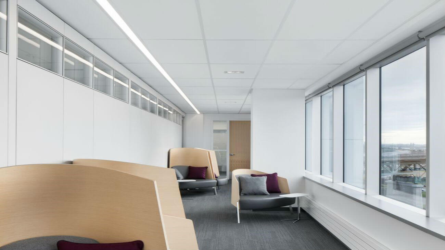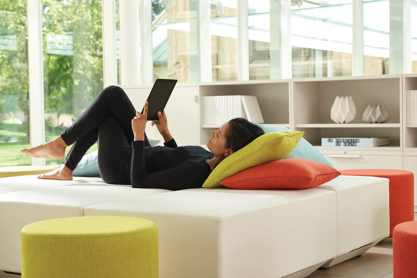MODERN OFFICE DESIGN TRENDS THAT WILL MAKE YOU WANT TO COME TO WORK EVERYDAY
Sometimes your office deserves a facelift. If you want your workplace to look as good as new, you need to start with a few great ideas. Thankfully, interior design is both an art and a science, and you shouldn’t have trouble finding inspiration.
Employ the office design trends below when you need a change.
Lorem ipsum dolor sit amet, consectetur adipisicing elit. Necessitatibus magni ad sapiente optio illo iste quidem quod voluptatibus, eligendi aliquid?
Top Office Design Trends
Maybe you’re an art deco type, or perhaps you’re interested in adding more flow to your office. Perhaps you’d prefer a minimalist approach.
No matter what ideas you have kicking around in your head, you should take the time to explore the following popular interior design trends:
1. Collaborative Work Stations
Collaboration is the name of the game right now in office interior design. In fact, co-working spaces are all the rage in a number of industries.
Sharing resources in an office allows for more efficiency in workflow, while also building a sense of community.
2. Creative and Ergonomic Seating Arrangements
Companies are also getting creative about the way they set up their seating arrangements. Everything from floating pods to beanbags allows for new and different setups.
Having a couple of couches available lets people unwind and take breaks so that they can go back to their workstation recharged and primed for focus.
Aside from just decorative and creative seating, make sure that you emphasize ergonomic seating.
You’ll need to have office chairs and other forms of seating that support the spine and allow people to work for long hours. Lots of places of employment are encouraging these chairs too since close to 80 percent of the population has back pain issues.
3. Open Layouts With Expansive Use of Space
Open layouts are a winning choice these days.
If you are revamping your workplace, it’s up to you to choose a layout that gives everyone the space to do as they please, while fostering a flow of traffic that allows for collaboration.
With these layouts, you’ll see a lot of open-door policies, windowed offices, and creative use of partitions. You can also focus on decorating your workplace in a way that encourages the creative juices to flow.
For instance, lots of companies are looking toward biophilic design, which blends modern office sensibilities with natural decor.
4. Embracing Tech to the Fullest
Today’s office spaces are incredibly tech-centric. It’s common to have TV’s on the walls, projector systems, eco-friendly lighting and other sorts of perks.
You will also want to have your office hooked up with an infrastructure that makes broadcasting remote meetings effortless.
Either way, there’s a lot of room to get creative with your interior design.
5. Lots of Natural Lights
Natural lighting is one of the best interior design principles that you can use.
It doesn’t cost much, but changes the entire look,feel and mood of your office building. You’ll also save money on your electricity since you won’t need to use it as much.
6. Homey Comfort and Convenience
Be sure that you’re also making your office feel comfortable and cozy.
On top of installing furniture that is cozy, you can make them more functional by installing charging stations inside, or having some fixtures double as storage. In terms of making your office feel like home, consider decorating the kitchen and including all of the appliances that you would have in your household.
NOTE – CAN WE RELOCATE THE “CHARGING STATIONS” LINK UP TO NUMBER 4. EMBRACING TECH TO THE FULLEST?
NOTE – CAN WE CREATE A LINK TO https://www.thecreativemind.co.in THIS LINK MIGHT RELATE BETTER TO “HOMEY AND COMFORT”
Set Your Office Up Perfectly
The tips above show that there are so many office design trends that you can put to use in your workplace. You can’t go wrong with these options if you’re trying to make your office look brand new.
Come check out our showroom and make sure to contact us if you have any questions.



